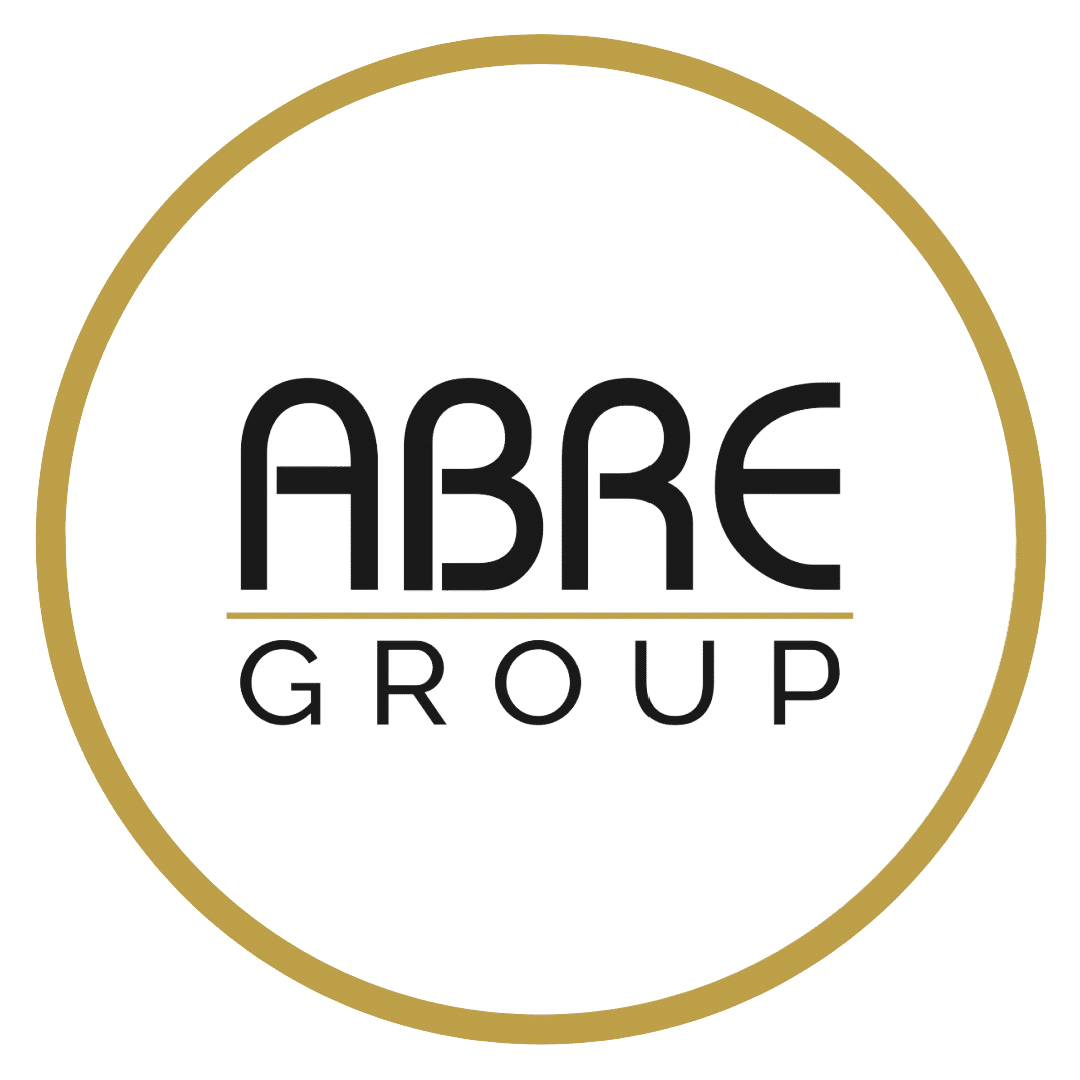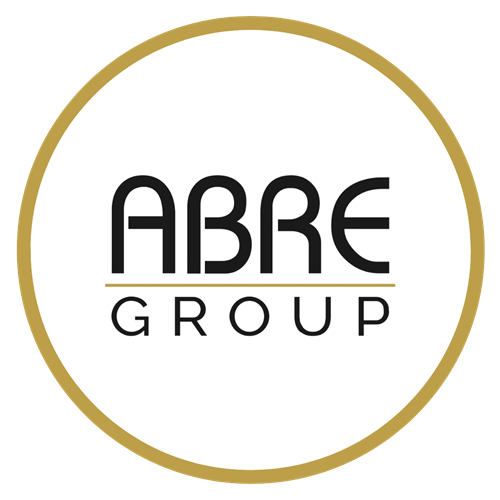Description
This is a pleasant and updated executive freehold townhouse which is ideally situated within walking distance of several parks, gardens, and recreational trails, located in the heart of the desirable Don Mills neighbourhood. Enjoy hosting large family and friend gatherings in the spacious open concept living room and dining room. The large living room windows offer picturesque verdant views of trees and a pedestrian path. The family sized kitchen features a breakfast area and double French doors open to a lovely deck, perfect for barbequing and al fresco dining. Retreat to the ground level family room with gas fireplace and a walk-out to the patio. And there is a lower level finished recreational room which has high ceilings. The upper level is complemented by a big primary bedroom with a 4-piece ensuite and a walk-in closet. Two additional good sized bedrooms each with a closet and windows overlooking the front yard complete this residence. Positioned in a prime setting just steps from a walkway to the Don Mills Trail, stroll to Edwards Garden, Toronto Botanical Garden, Sunnybrook Park, Wilket Creek Recreational Trail & Moccasin Trail Park, with nearby amazing amenities including the Shops at Don Mills and easy access to the Don Valley Parkway and public transit. This is a very special chance to make this your home.
Additional Details
-
- Community
- Banbury-Don Mills
-
- Lot Size
- 21.33 X 78.25 Ft.
-
- Approx Sq Ft
- 1500-2000
-
- Building Type
- Att/Row/Townhouse
-
- Building Style
- 3-Storey
-
- Taxes
- $6145.81 (2025)
-
- Garage Space
- 2
-
- Garage Type
- Built-In
-
- Parking Space
- 2
-
- Air Conditioning
- Central Air
-
- Heating Type
- Forced Air
-
- Kitchen
- 1
-
- Basement
- Finished
-
- Pool
- None
-
- Listing Brokerage
- CHESTNUT PARK REAL ESTATE LIMITED












































