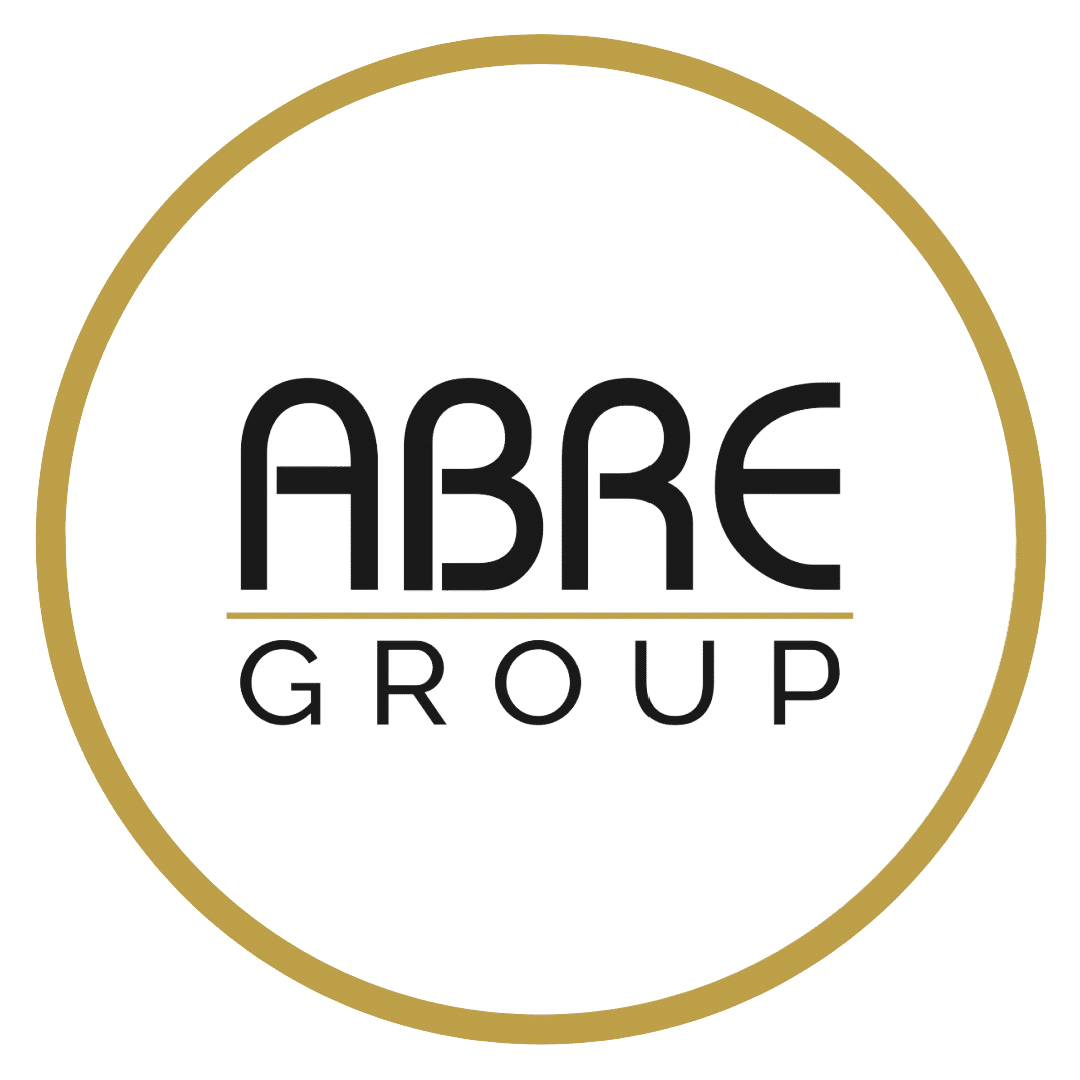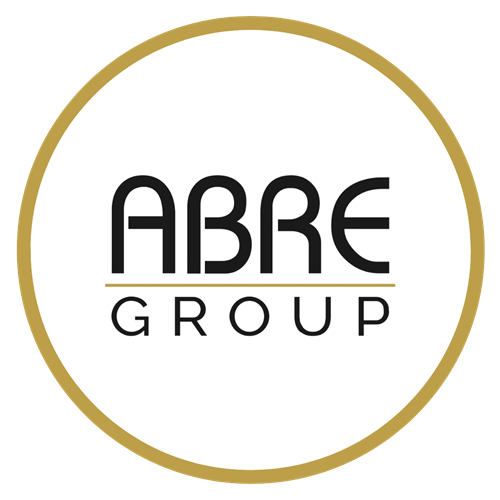Description
Nestled in the heart of Toronto's coveted Hoggs Hollow, this pristine 2-bedroom + den,2-bathroom suite offers over 1,000+ sq. ft. of refined living space, meticulously designed for both comfort and style. With soaring 9-ft ceilings and a highly desirable split-bedroom layout, this home features expansive windows that flood the space with natural light, as well as a spacious balcony offering serene treetop views perfect for enjoying your morning coffee or unwinding in the evening. The open-concept living and dining area is enhanced by sleek laminate flooring, creating a seamless flow into the contemporary kitchen. Granite countertops, modern cabinetry, convenient breakfast bar, and stainless steel appliances combine to create a space that is both functional and beautiful. The versatile den, with a closet, serves as an ideal home office or can easily function as a third bedroom. The primary suite is a true retreat, complete with a walk-in closet and a private 4-piece ensuite. The second bedroom is generously sized and bathed in natural light perfect for guests or family. Thoughtful upgrades and neutral tones throughout the home ensure it is move-in ready and waiting to reflect your personal touch. The well-maintained building offers an array of exceptional amenities, including a24-hour concierge, indoor pool, sauna, hot tub, gym, party room, guest suites, and ample visitor parking. High-speed internet and cable TV are included in the maintenance fees for added convenience. Ideally located a short 5-minute walk to York Mills Subway & GO bus station, this home is in proximity to top-rated schools (Owens, Avondale, Armour Heights), prestigious Don Valley Golf Course (just across the street), scenic walking trails, a popular off-leash dog park, and quick access to Hwy 401 (only 2 minutes by car). This is a rare opportunity to own a stylish, turnkey condo in one of Toronto's most prestigious neighbourhoods. Don't miss out on making this exceptional property your own!
Additional Details
-
- Unit No.
- 716
-
- Community
- St. Andrew-Windfields
-
- Approx Sq Ft
- 1000-1199
-
- Building Type
- Condo Apartment
-
- Building Style
- Apartment
-
- Taxes
- $3898.32 (2024)
-
- Garage Space
- 1
-
- Garage Type
- Underground
-
- Parking Space
- 1
-
- Air Conditioning
- Central Air
-
- Heating Type
- Forced Air
-
- Kitchen
- 1
-
- Basement
- None
-
- Pets Permitted
-
- Condo Inclusives
- Heat Included, Hydro Included, Common Elem. Included , Cable TV Includeded, Condo Tax Included, Building Insurance Included, Water Included, CAC Included, Parking Included
-
- Listing Brokerage
- RE/MAX GOLD REALTY INC.














































